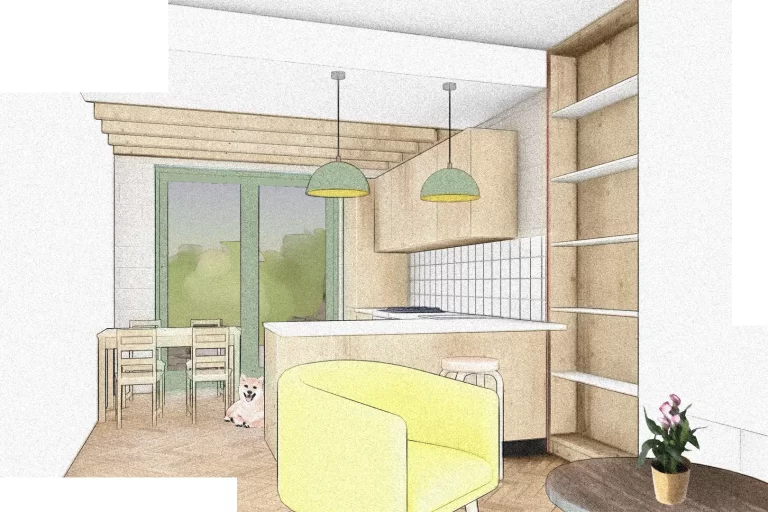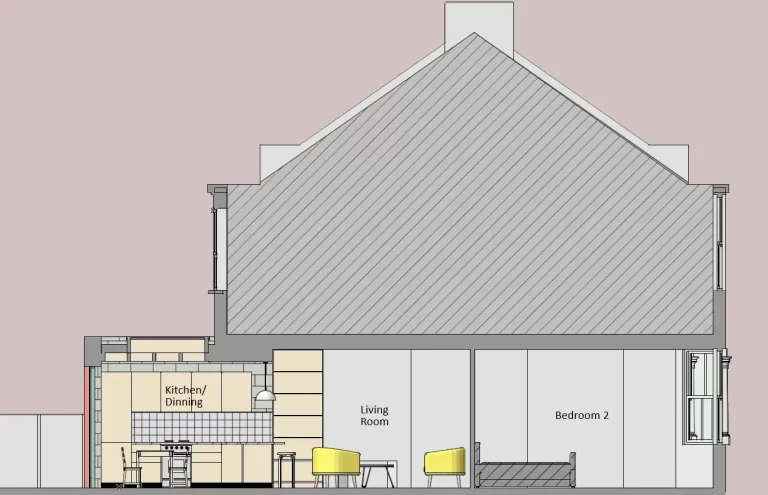We were tasked with creating a home they’ll adore with a limited budget—a space bathed in natural light. This entails adding a dedicated second bedroom designed as a master suite, a shower room, a utility room, and maximizing natural light throughout the living areas.
Our design approach tackles the challenge head-on. A strategically placed new rear extension, despite its north-facing aspect, is designed to maximize daylight and capture the late afternoon sun. This new addition houses a light-filled open-plan kitchen with a large roof window overhead and a master bedroom, offering a peaceful retreat with a direct connection to the rear garden for the client.
It is currently under planning.



