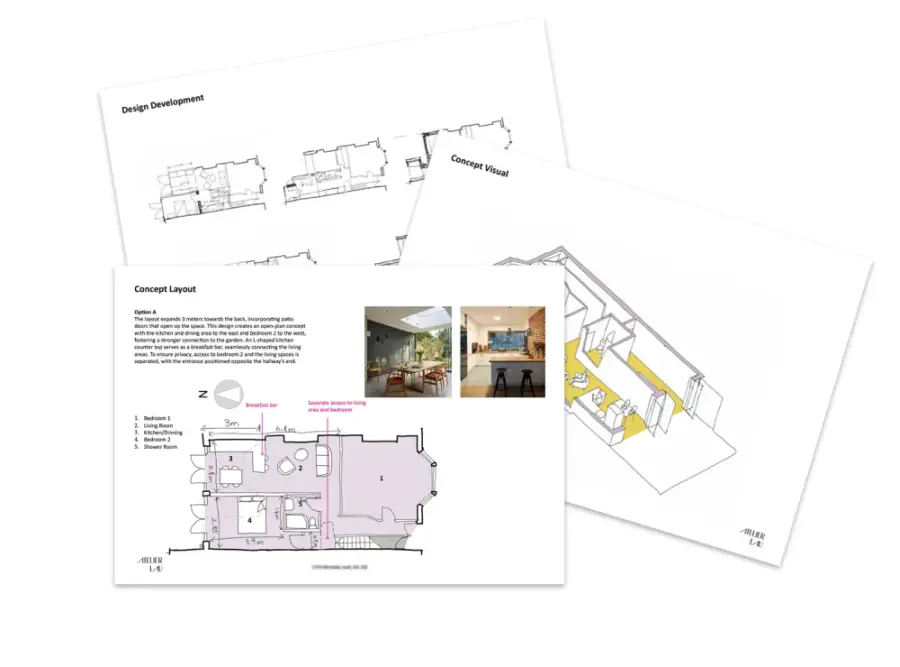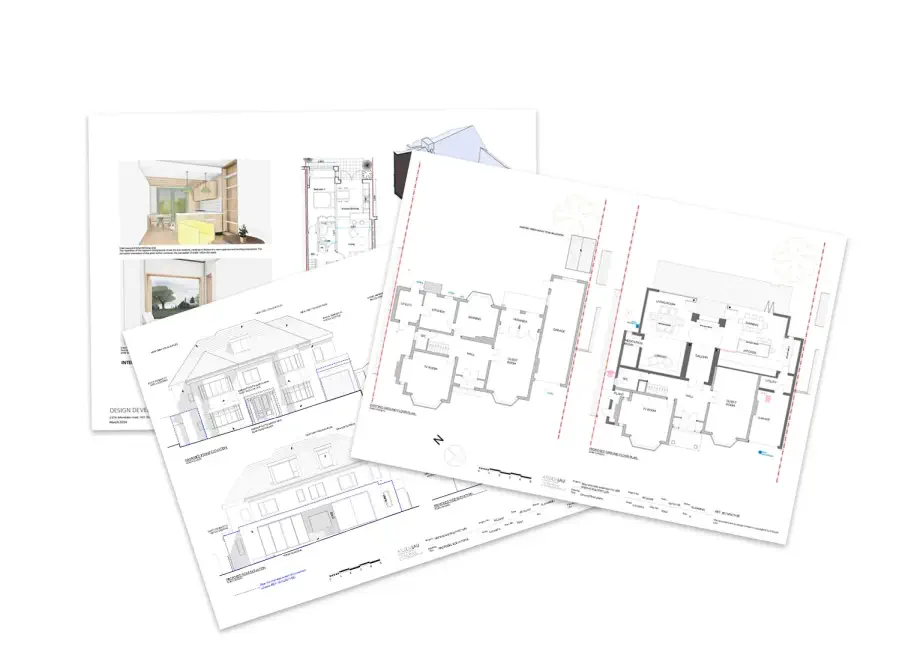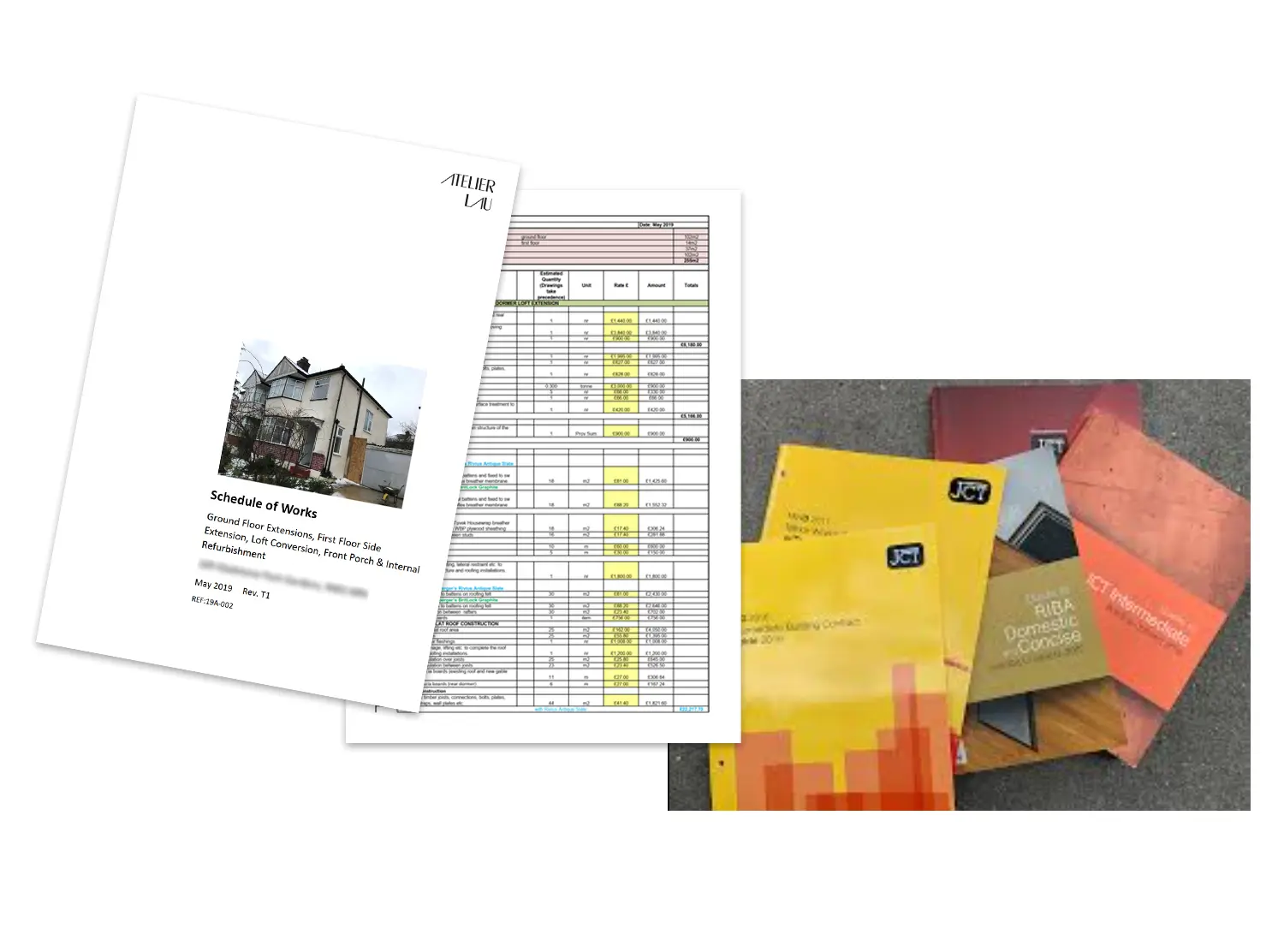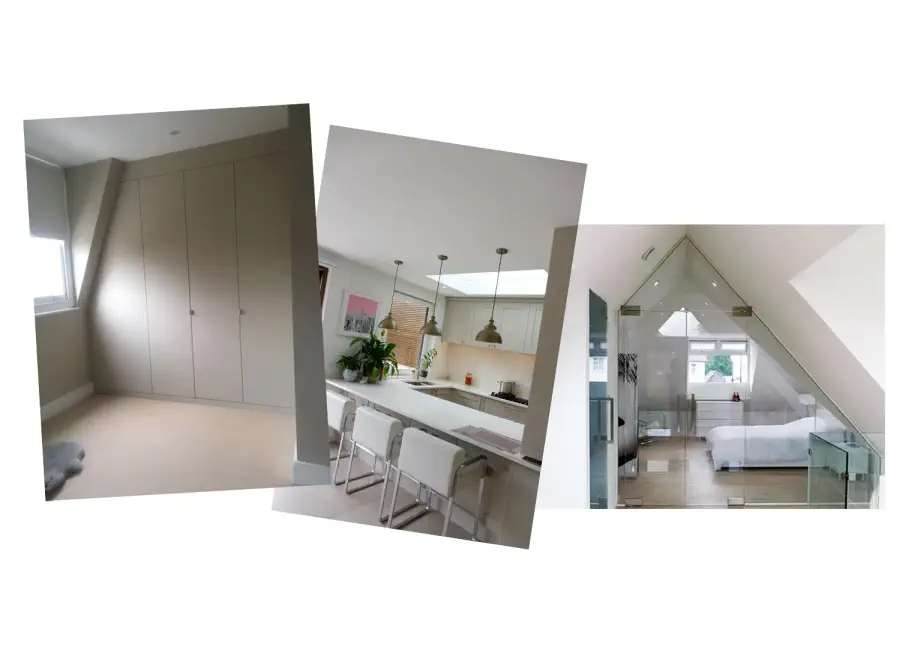Process
We work with you, not for you
Our process begins with you. You are the expert in what you do, and we are the experts in ours.
Together, we co-create something magical and meaningful.
By your side from start to finish
We enjoy working with our clients from the very start of a project all the way to the end. We believe this approach will give you the best possible outcome and make sure the architectural vision we create together comes to life exactly as intended.
We can also provide partial services tailored to your specific needs and budget. Whether you need help with just determining the feasibility of your project, or getting through the planning approval, or partnering with you until the project is complete – we’re here to support you however much or little you need.
Project roadmap
1. Discover your needs
Our first meeting, the initial consultation, is all about getting to grips with what you’re after and where you want to go with your project. We take a deep dive into what you’re hoping to achieve. We listen closely to your ideas, asking questions to make sure we’re on the same page. This helps us give you an idea of what’s possible, along with challenges you might encounter or if this direction is right for you at all.
After our meeting, we’ll send you a proposal outlining the fees, and services we would offer for your project, along with other potential costs and a summary of what you want to achieve.
2. Getting set for success
Now that we’re officially on board, we help you define your project brief to capture your vision for your dream home. In the meantime, we’ll either arrange or carry out a measured survey of your property. This means getting those precise plans and elevation drawings sorted, laying the groundwork for our creative journey ahead.
3. Design your spaces

Building on the insights we gained from the previous stage, we start brainstorming and exploring up to three design ideas which involve 2D sketches and basic 3D models.
We eagerly discuss these concepts alongside you, valuing your feedback every step of the way. Your input is crucial in shaping our vision into something truly captivating and worth pursuing. If needed, we may submit a pre-application to gauge the council’s initial perspective, to ensure a smooth journey ahead with the council’s initial perspective in mind.
4. Tidy up & Planning approval

We fine-tune the chosen design, getting the layout and elevations spot on while ensuring it sits well with its surroundings. Once the overall design is finalised, we prepare the necessary drawings for the planning or lawful development application and submit them to the local authority.
The application process usually takes 8-10 weeks; during that time, you can sit back and relax a bit. Rest assured, we’ll keep a close eye on the application’s progress, responding to neighbours’ feedback or planning officer queries.
5. Technical design

This is where things start to take shape. We put together a comprehensive technical package—it’s like a detailed manual for your builder on how your building will be constructed, with detailed designs, specifications, and a schedule of the work. Having all these details laid out in advance also allows the contractors to accurately price the project, which helps avoid surprise costs down the line.
While we’re working on that, we also coordinate with structural engineers and other experts to make sure all the different parts fit together perfectly. At the same time, we submit the full plan application to building control, to make sure the design meets the legal requirements for energy efficiency, fire safety, drainage, and more.
Even as we focus on the exterior of the building, we also pay close attention to the interior. From the lighting to the textures and colours, we carefully consider every detail to make sure they all work together to create a cohesive, beautiful vision.
This stage is both busy and exciting, and we’re just as thrilled as you are to see your dream home start to come alive!
6. Getting a right builder

The detailed information and drawings we put together in the last stage become your tender package. We help you find and shortlist 3-4 contractors to get competitive bids from, so you get the best value for your money.
We also advise you on a suitable contract for you and your builder to sign.
You’re almost at the build stage now!
7. Building it up

The thrilling moment has arrived – the construction begins! This is where we can play two key roles here as both your architect and contract administrator:
As your architect, we’re on hand to answer any questions the builders have and help solve any design issues that come up like clarifying tricky details. We also keep close tabs on the progress of the work and comment on the build quality.
As a contract administrator, we chair the site meetings, issue instructions to your contractor on your behalf, and make sure the project is built according to the contract documents. We also certify the payments. The goal here is to ensure the work is done on time, on budget, and to the right quality.
We can either just be your architect, monitoring the construction work, or we can be both your architect and the contract administrator, overseeing the whole process.
Either way, you’re now one step away from moving into your dream home!
8. Moving in

And here we are, the moment you’ve been waiting for. You move in and start enjoying your new space! About 6 or 12 months later, we carry out a final inspection to catch any snagging defects. Once sorted, you make the final payment to the builder, and we issue the final completion certificate, marking the official end of your project.