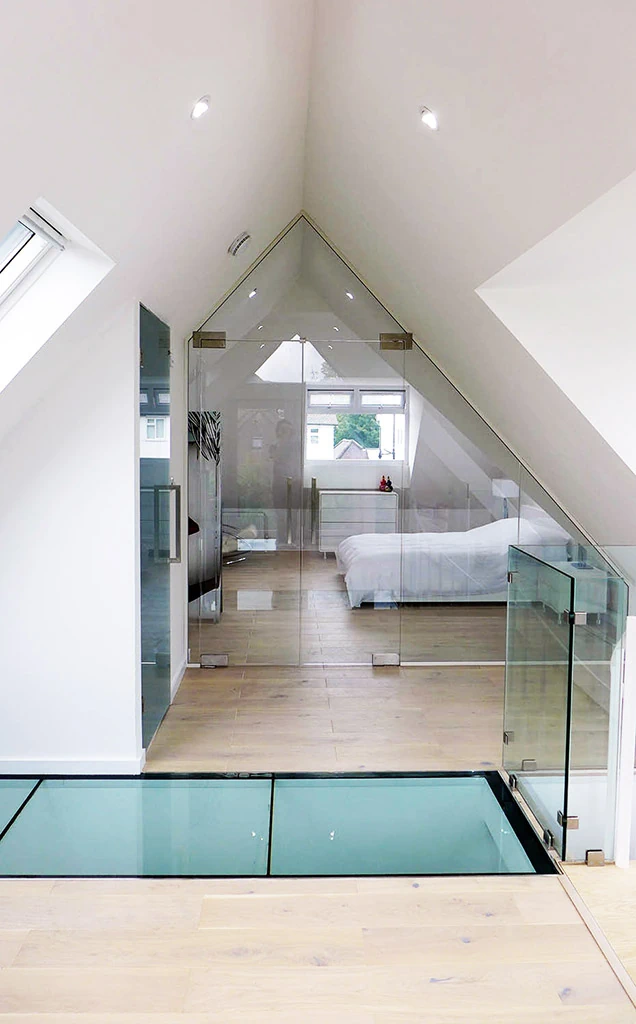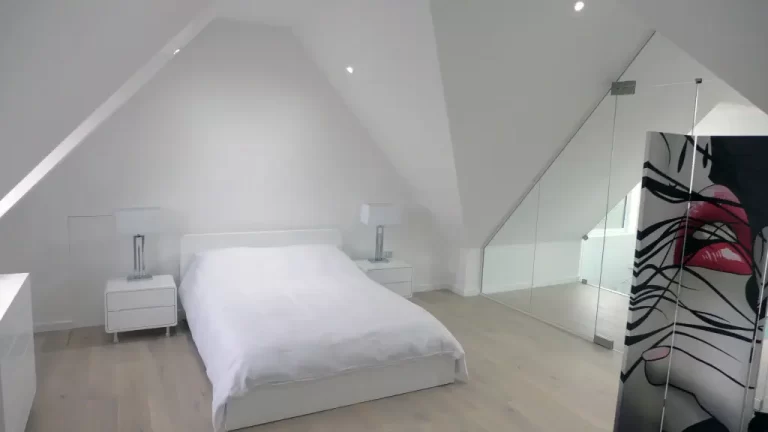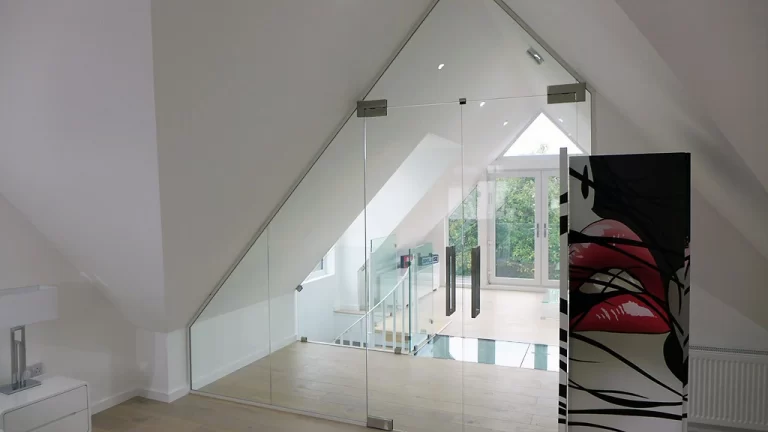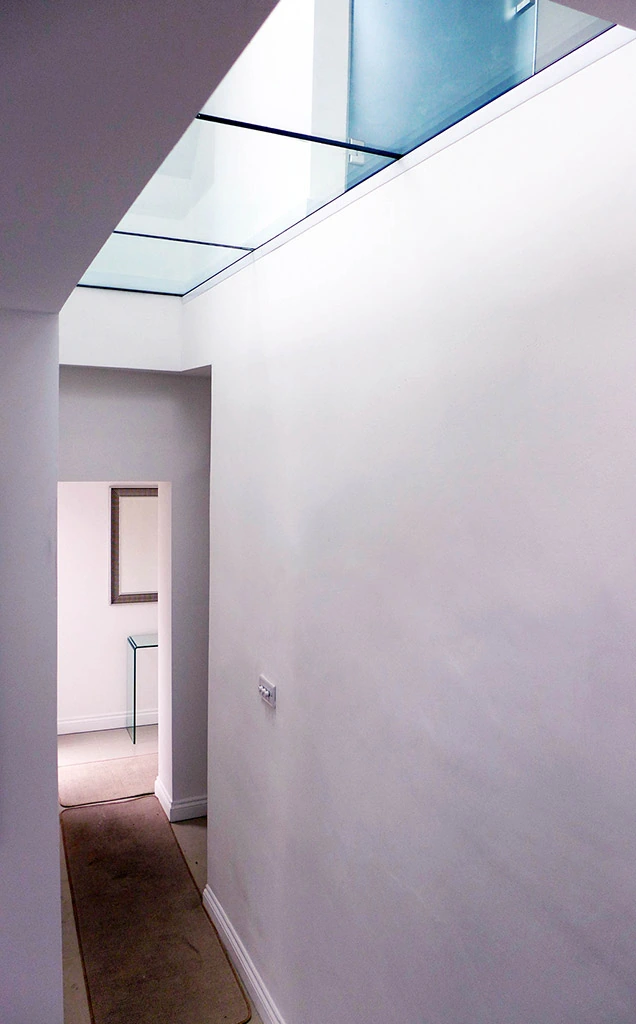We replaced the original roof with a new roof, enabling the construction of a new upper floor featuring a master bedroom and sitting area.
In order to keep noise away from the bedroom without compromising openness, a glass partition was opted to separate the bedroom from the rest of the house. This transparent division offered views of the rear garden while permitting natural light to penetrate into the bedroom space, fostering a sense of continuity and expansiveness. Moreover, the new floor features a strip of glass floor to brighten the previously dim hallway below, infusing the area with natural light and creating a sense of connectivity between the lower and upper floors.




