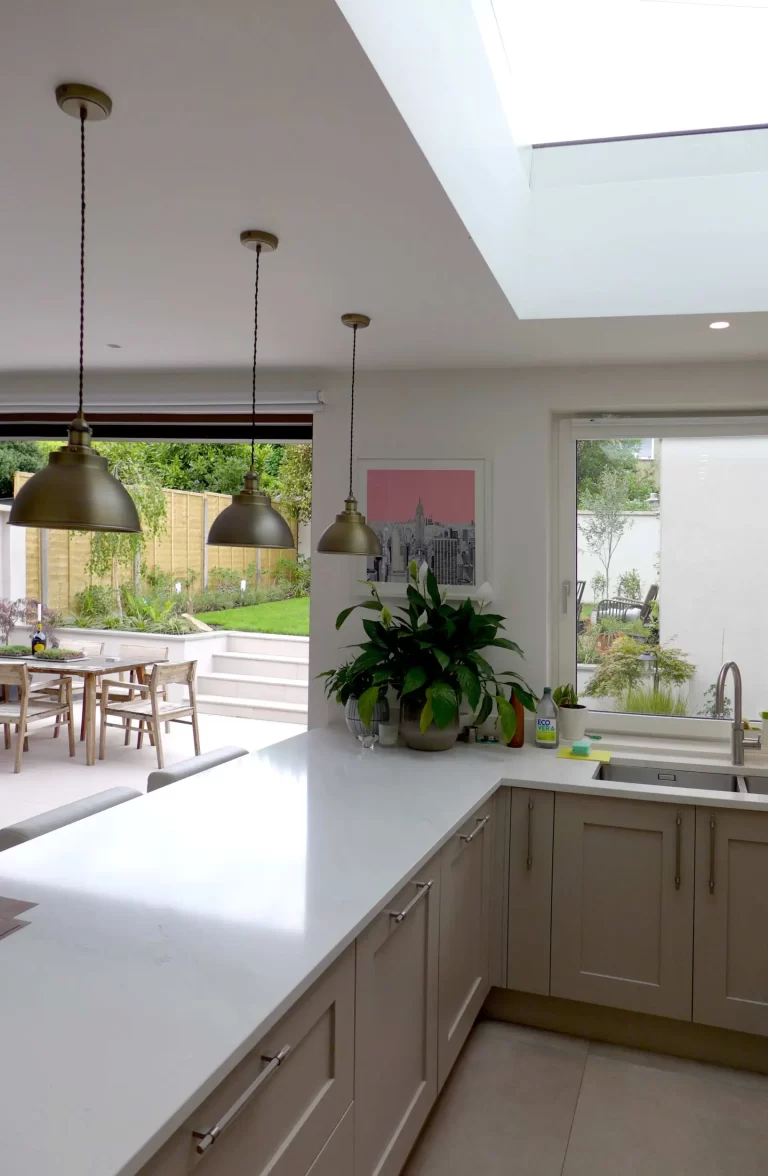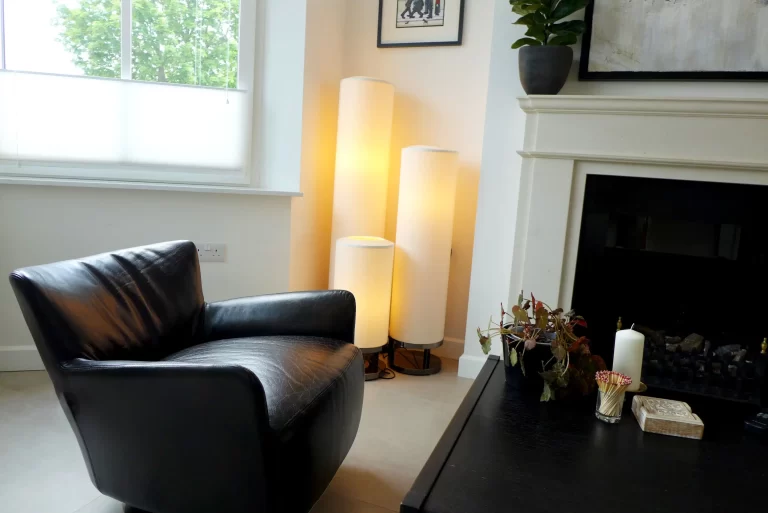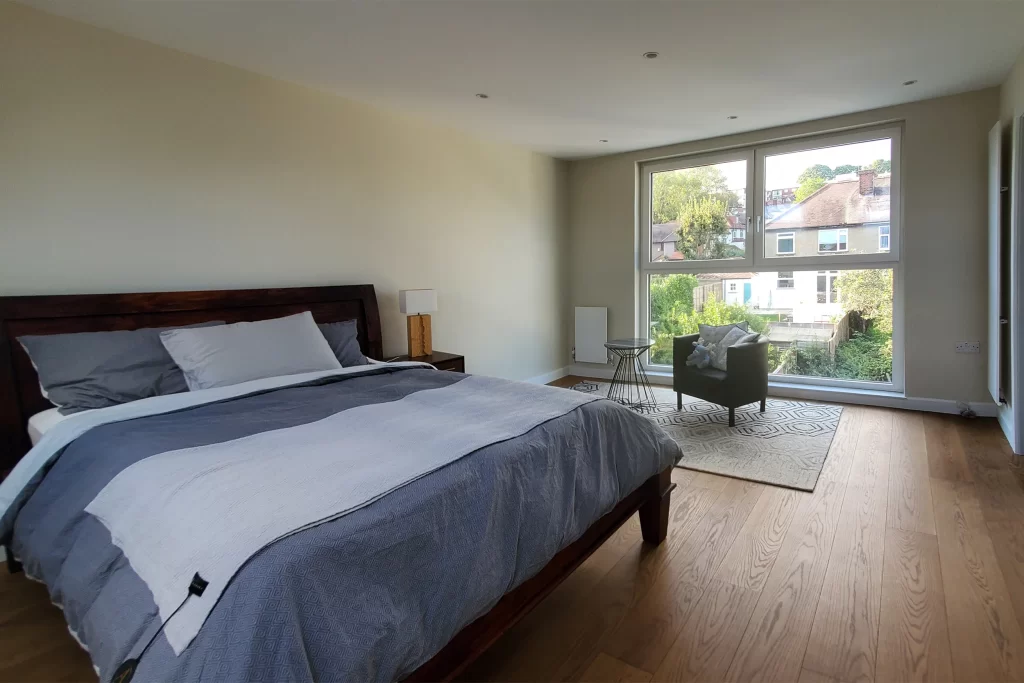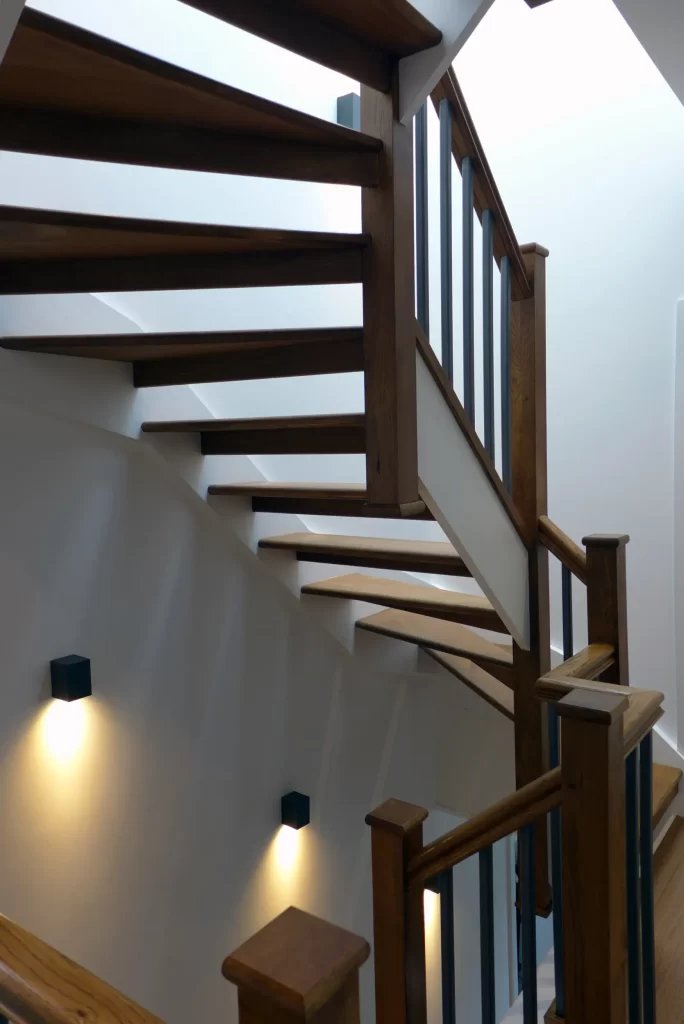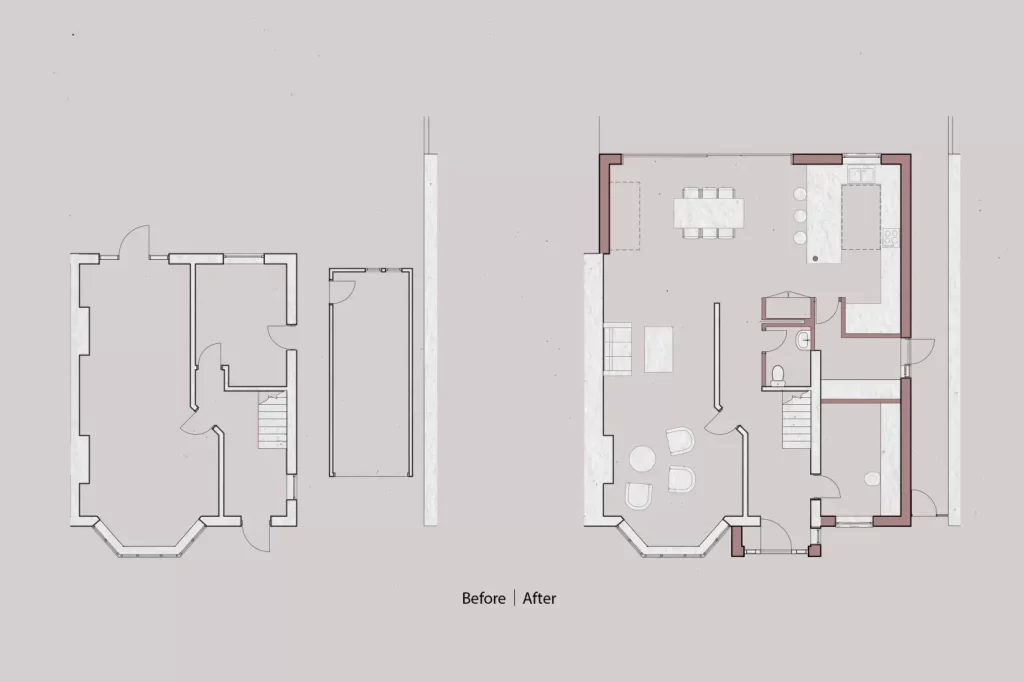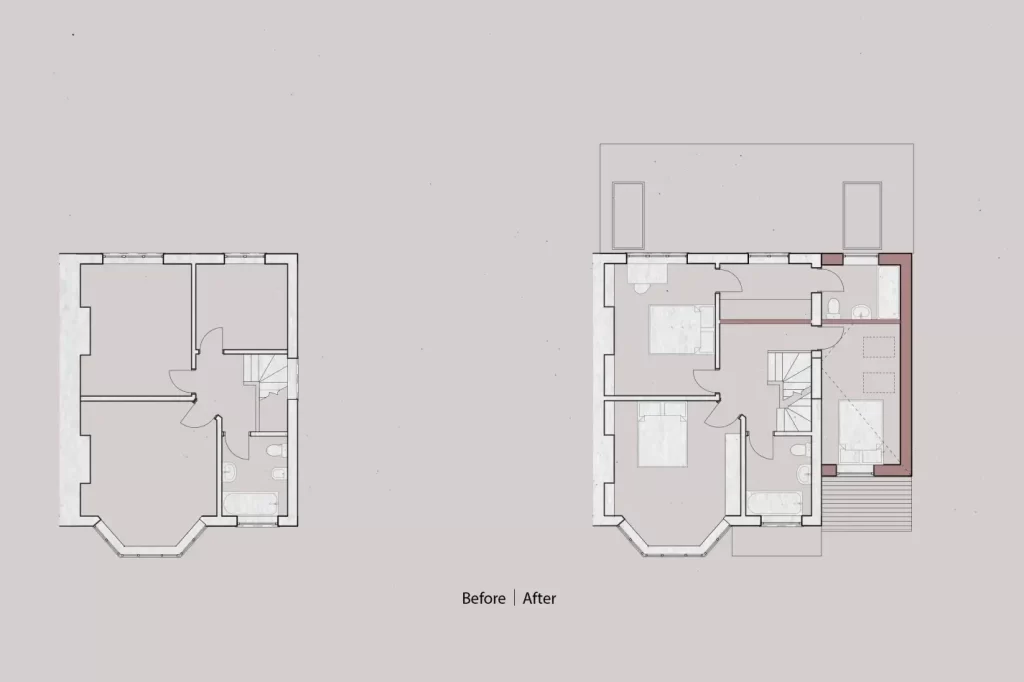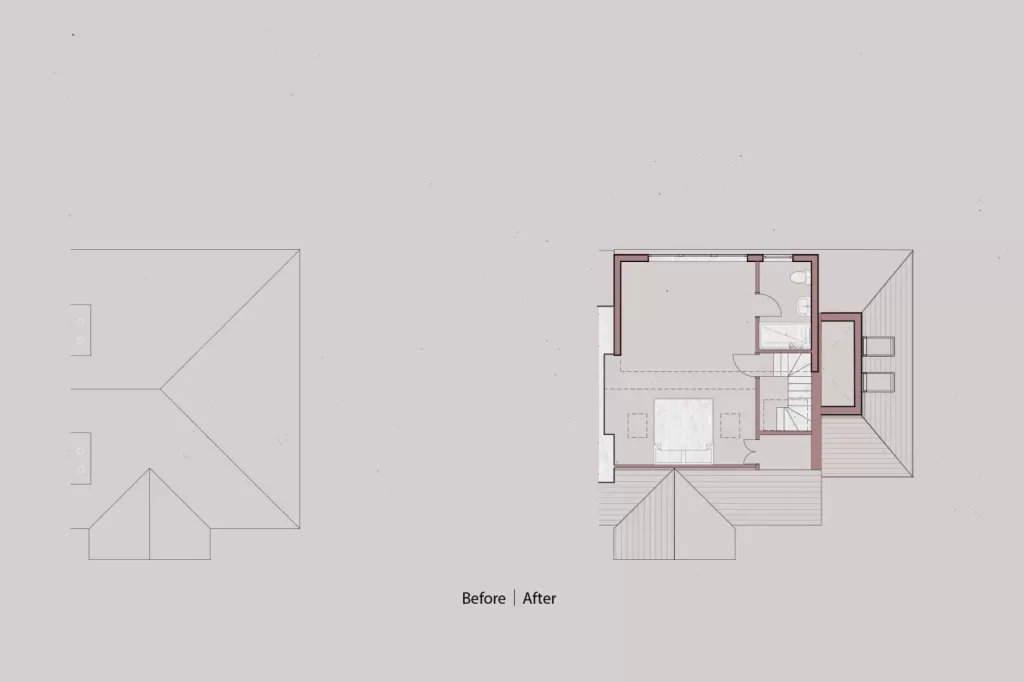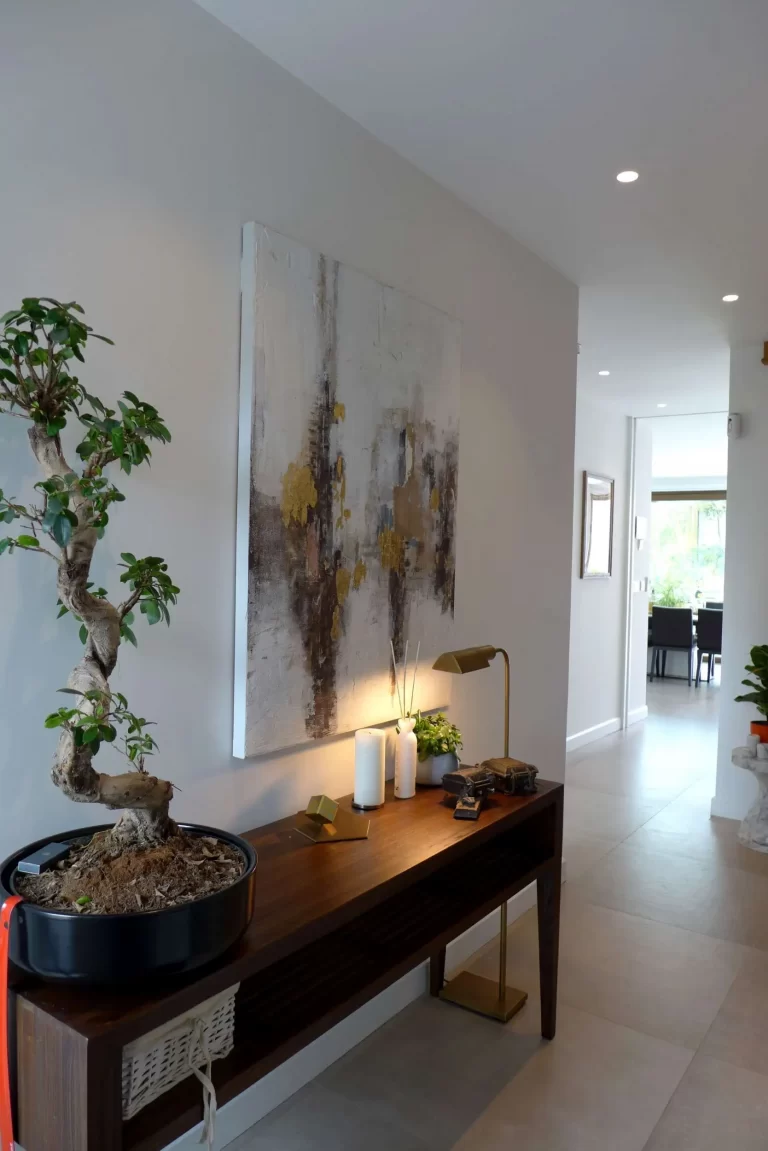
Brent House
Brent
Atelier Lau embarked on the transformation of a 1930s two-storey semi-detached house into a contemporary family home, collaborating with a young professional client who recently acquired the property after a decade of vacancy. Given the property's state of disrepair, our primary objective was to modernise and reconfigure the outdated layout.

