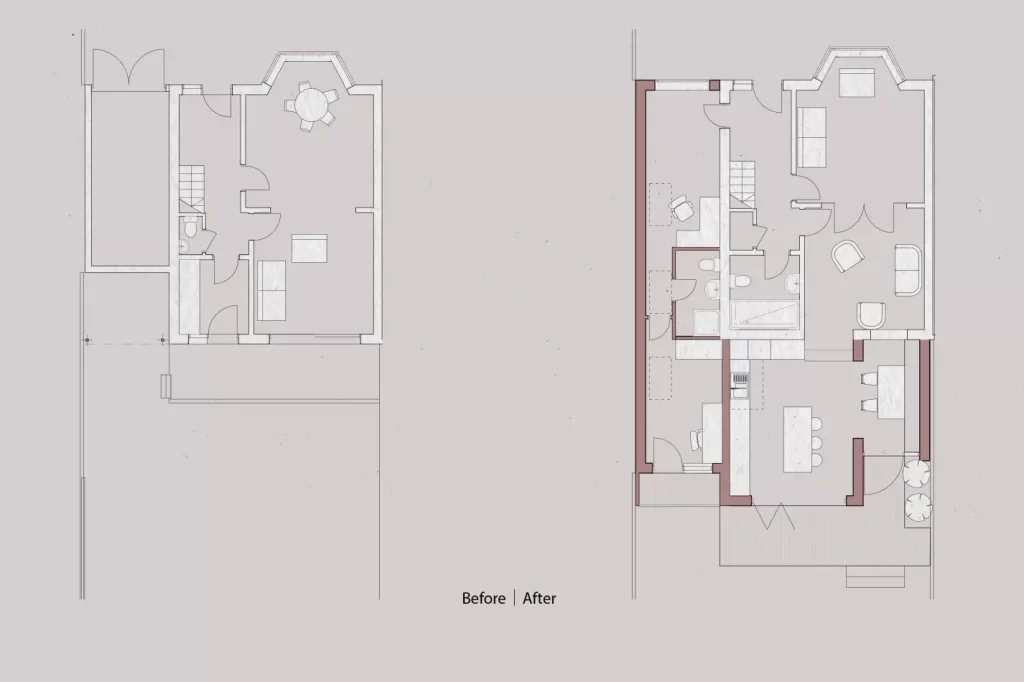The original kitchen left the clients feeling isolated from guests and constrained when cooking for family/friends. Besides the extension, the living room was opened up to allow sunlight entering through the glass roof over the dining area in the extension. Together, the new extension and living room create a bright, welcoming central hub for entertaining and enjoying meals together while taking in views of the rear garden. Moreover, the project included the demolition of the existing garage to make room for a side extension to provide dedicated home office spaces for the clients’ business needs.

